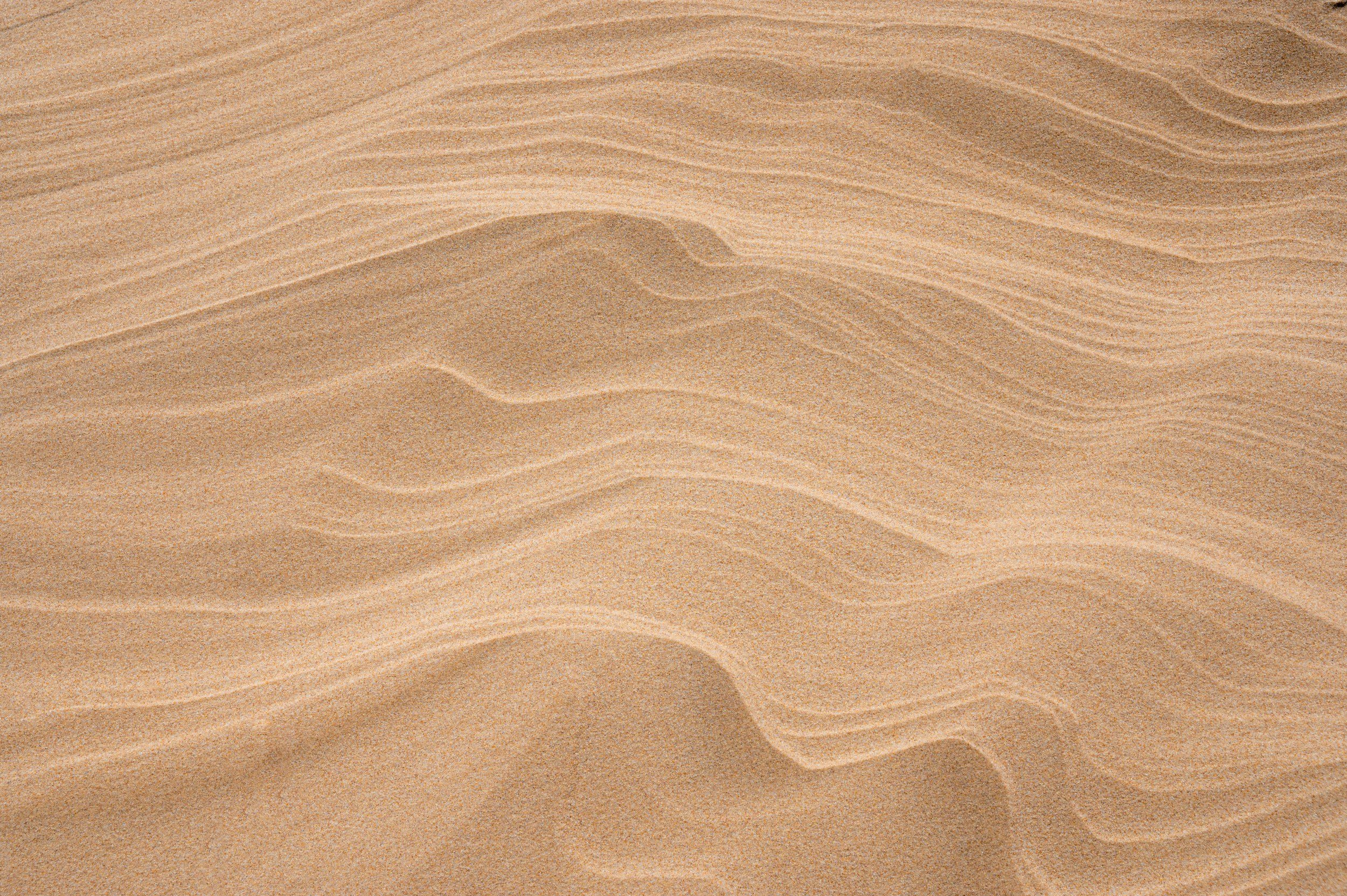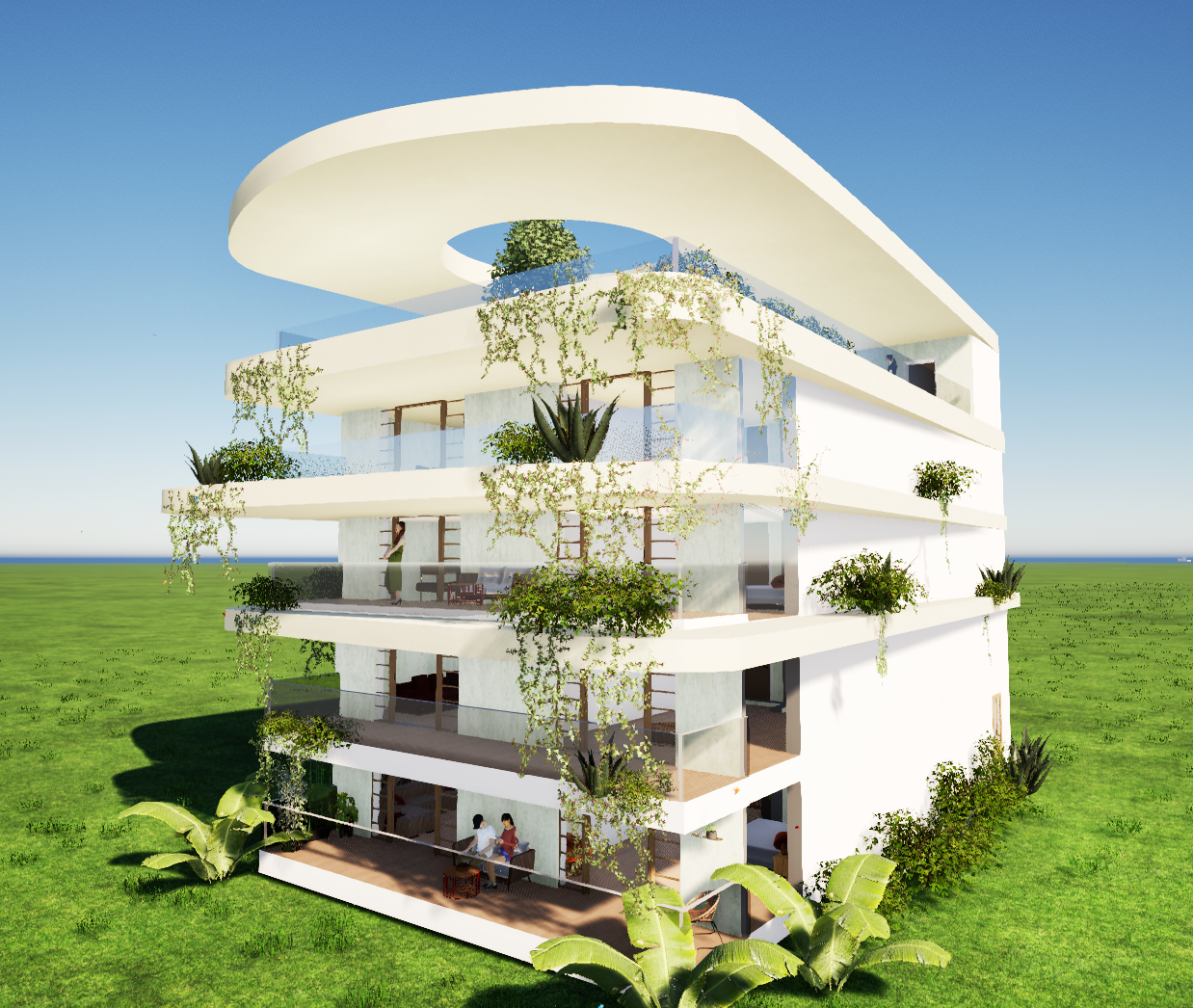
Ascendent Residential
As rental prices escalates in Australia, many young adults find themselves priced out of the market, struggling to save for deposits and drifting further away from independent living. The vision for Ascendent Residential is to create an affordable and sustainable low-rise apartment design that addresses rising housing costs and break away from the cookie-cutter style designs currently prevalent in Australia. This is by incorporating sustainable approaches such as sustainable materials, biophilic elements, passive strategies, and energy-efficient appliances.
Affordable Living, Sustainable Future.
Extensive research conducted among the Gen Z demographic (ages 18-27) reveals that they are struggling with housing costs and desire modern, nature-inspired housing with communal spaces. In response, this project has delivered a communal rooftop with a gym and garden for socialisation, sustainable interiors, and affordability by using recycled furniture and low-energy solutions to save money.









